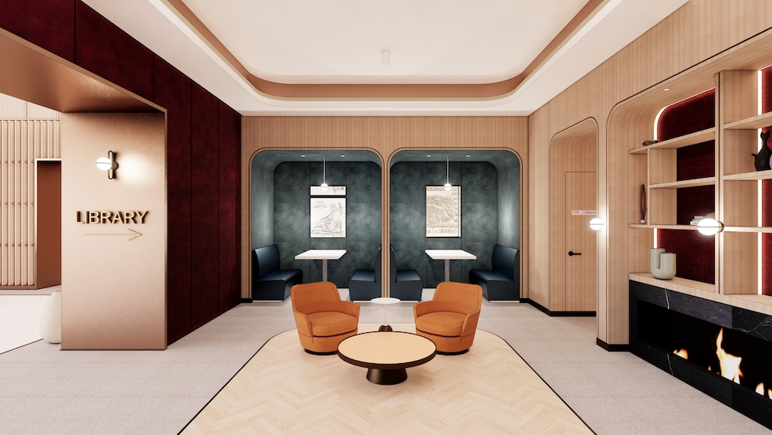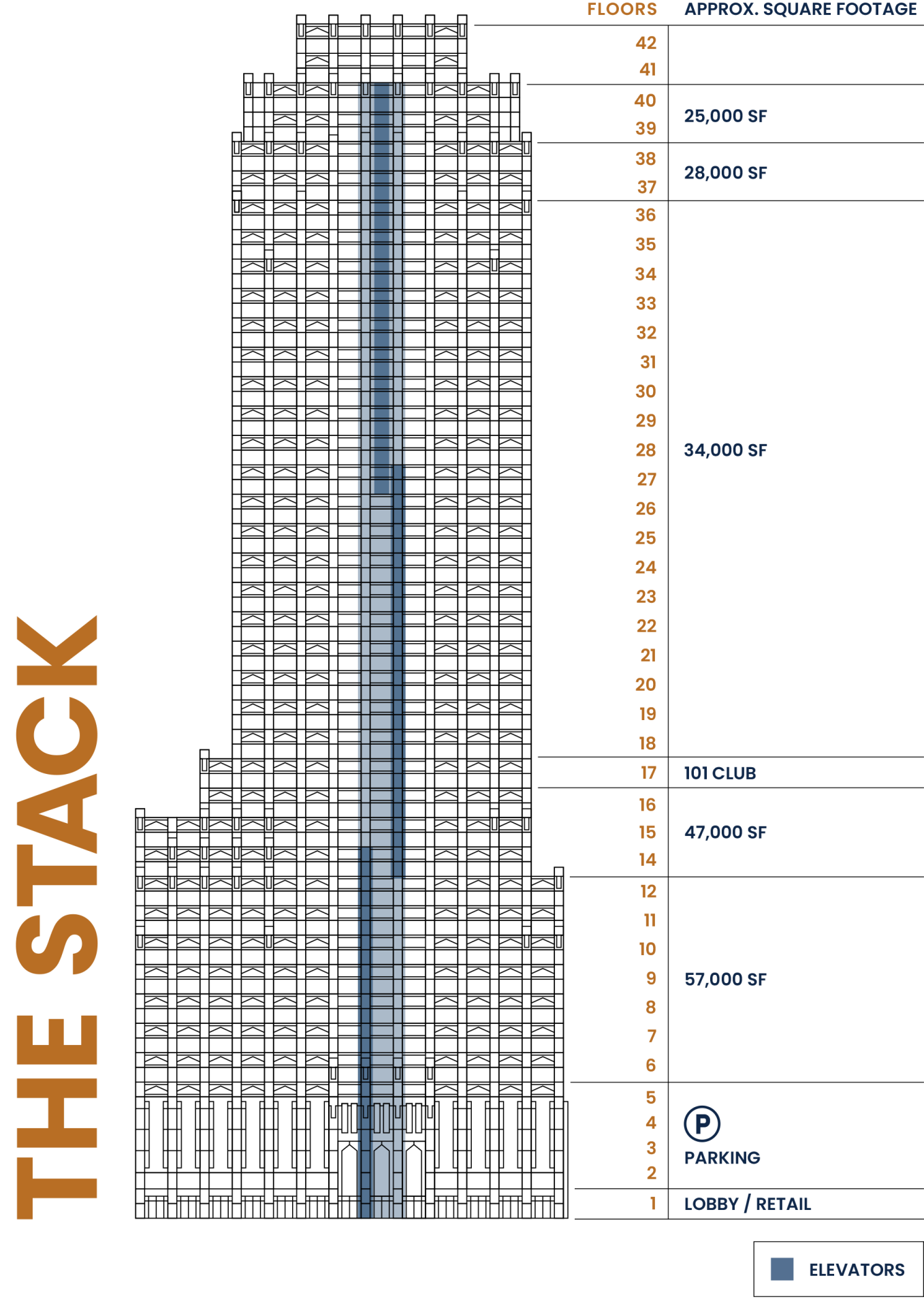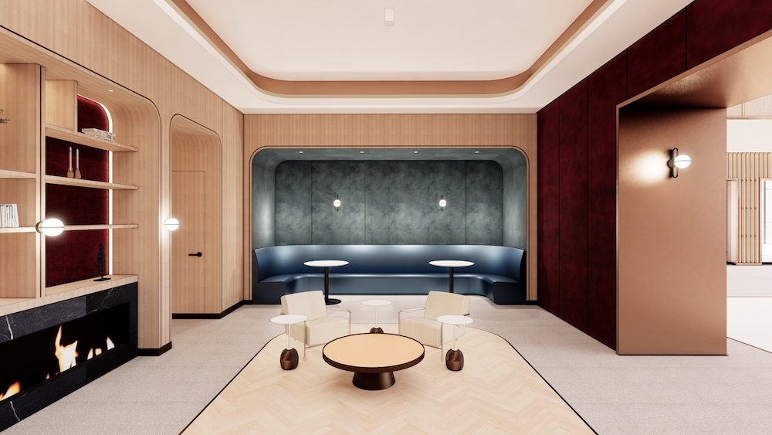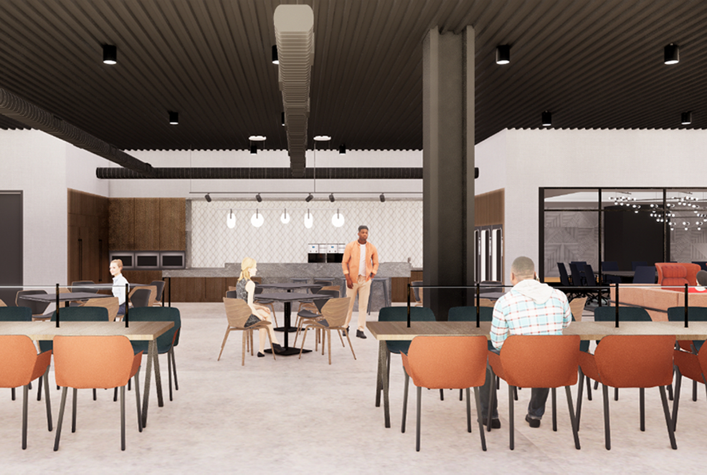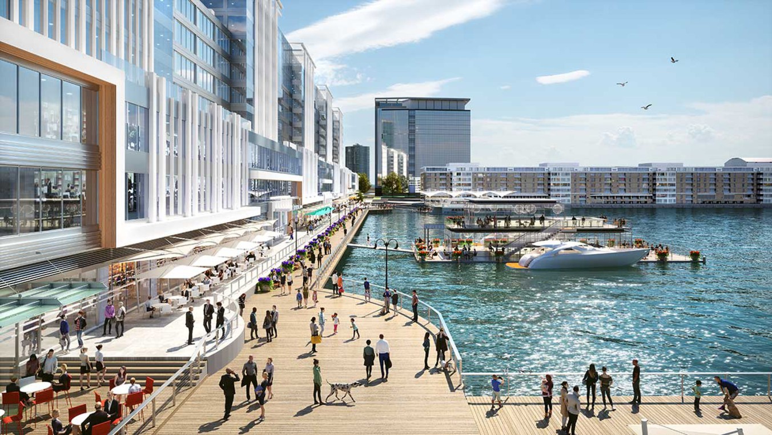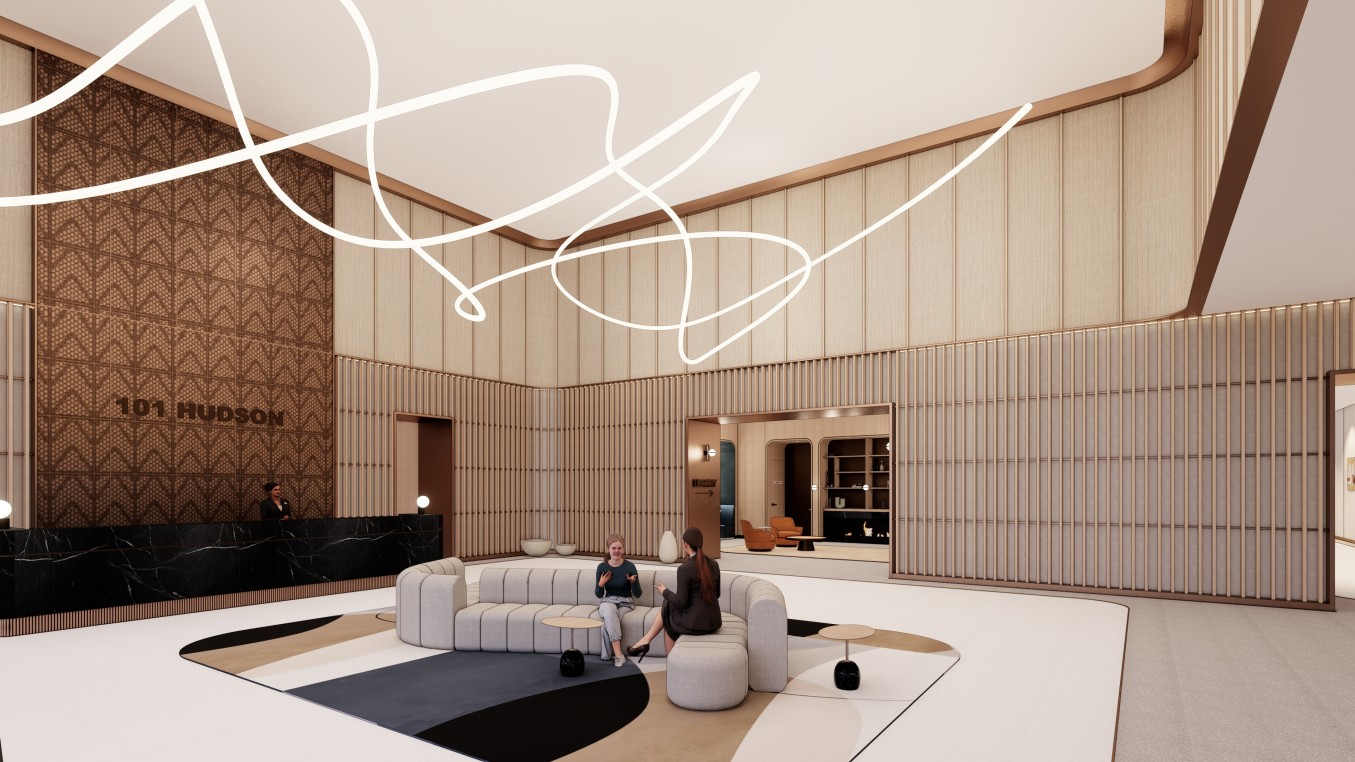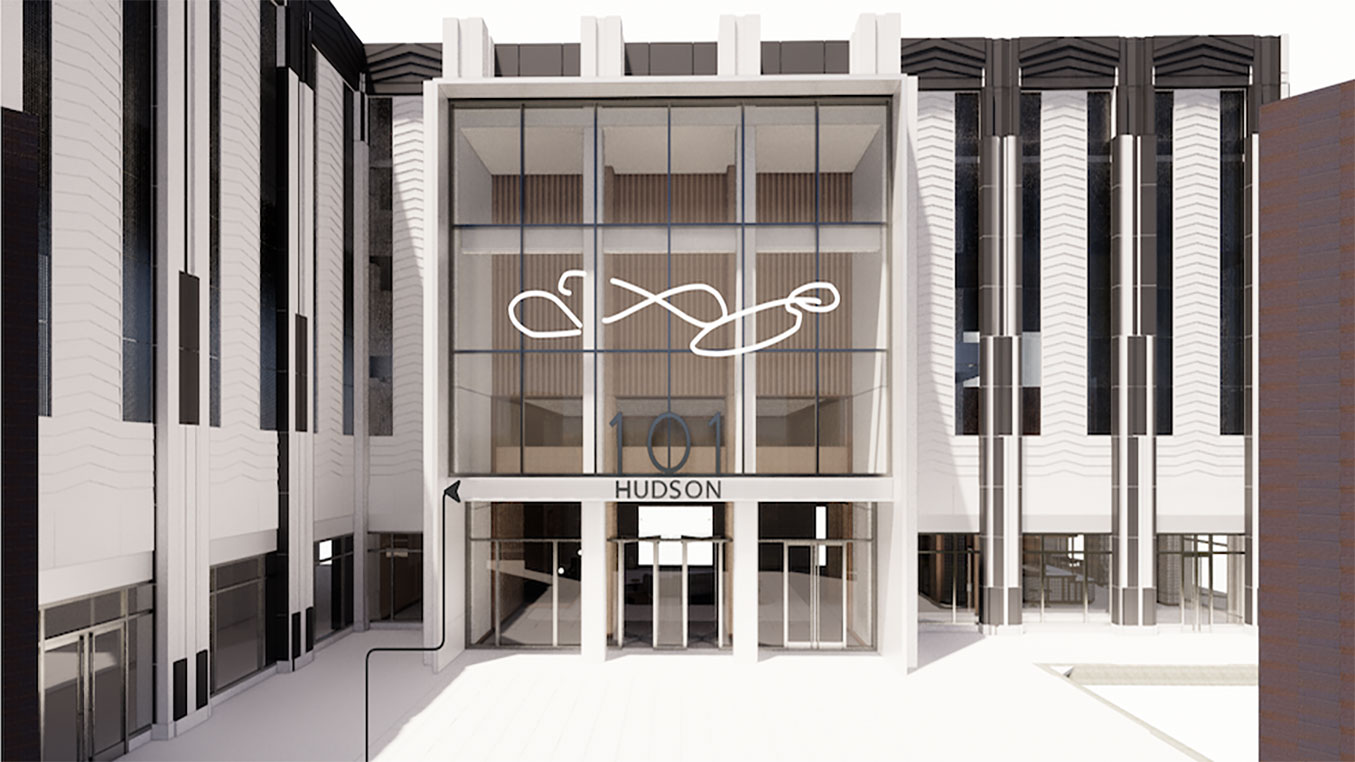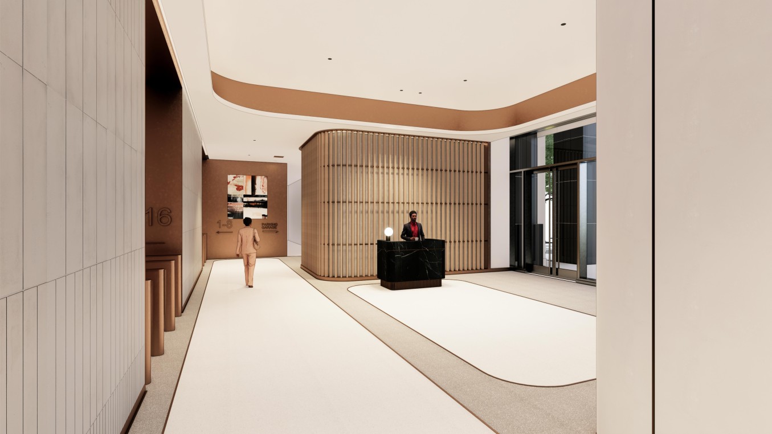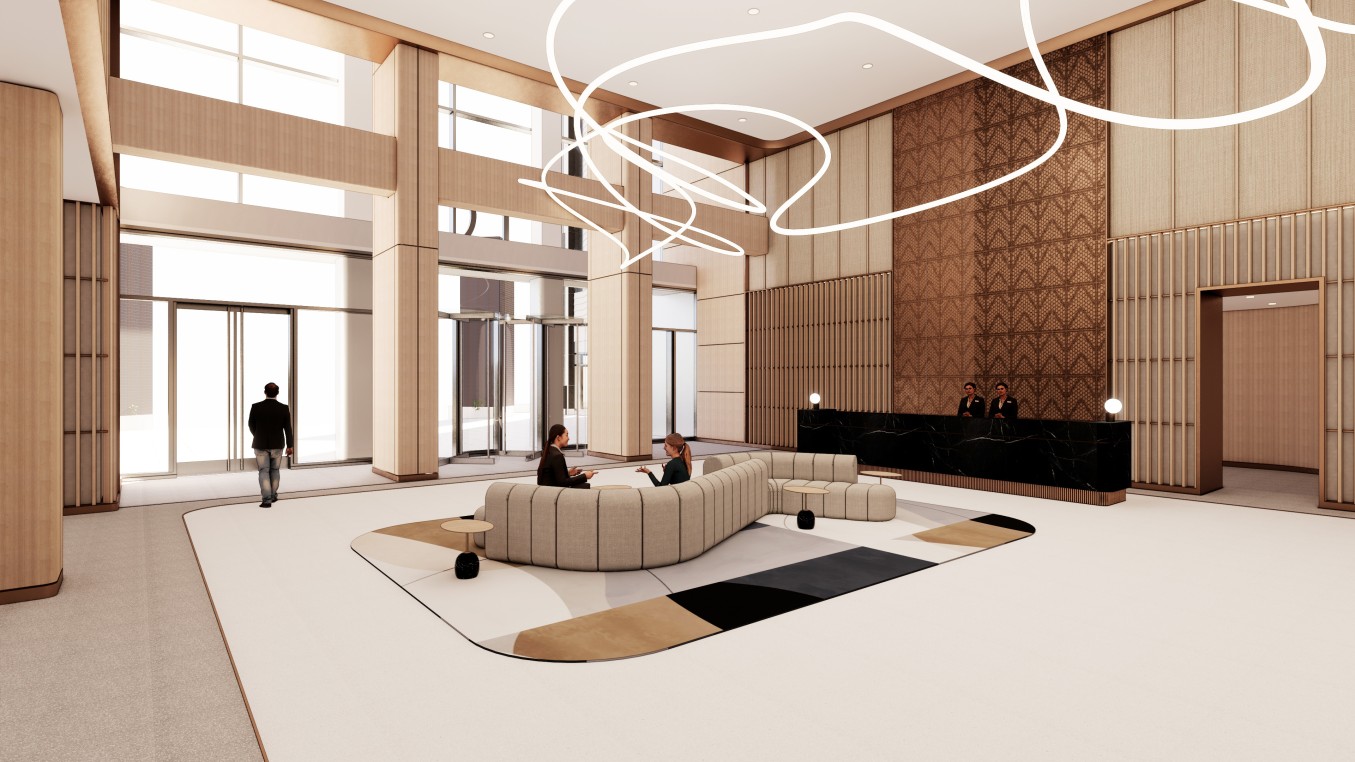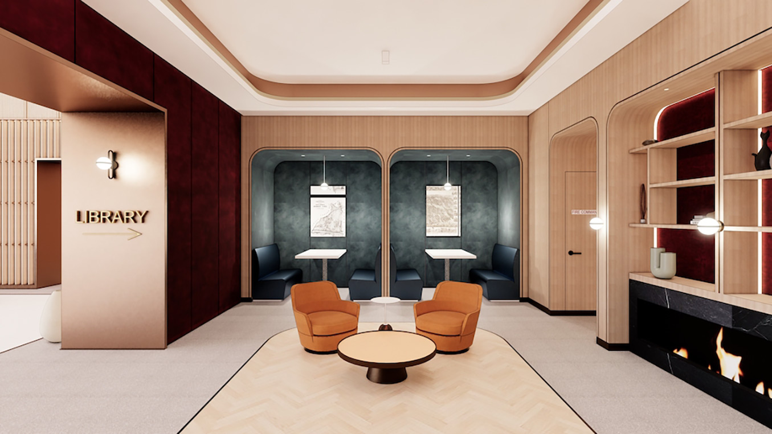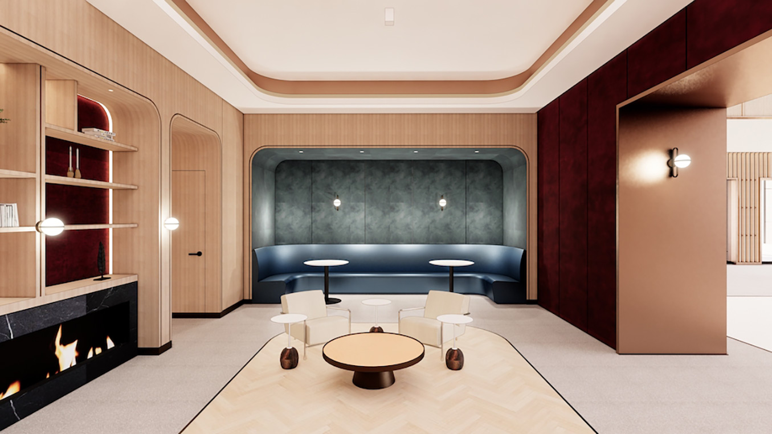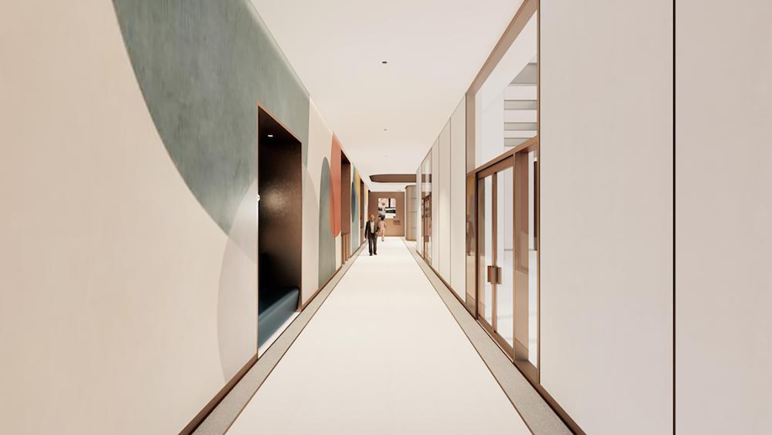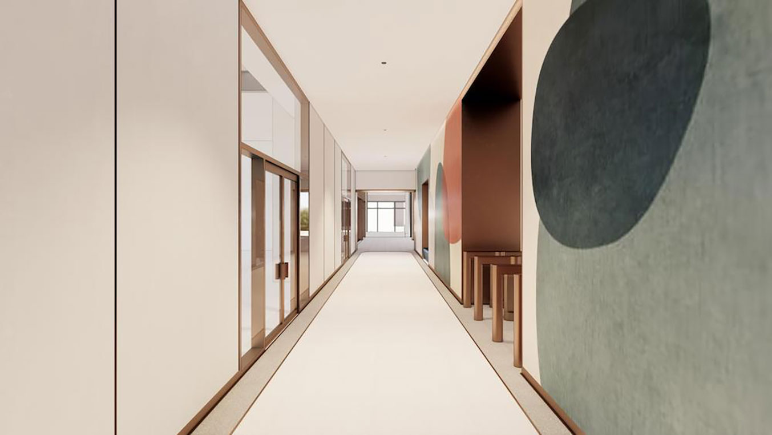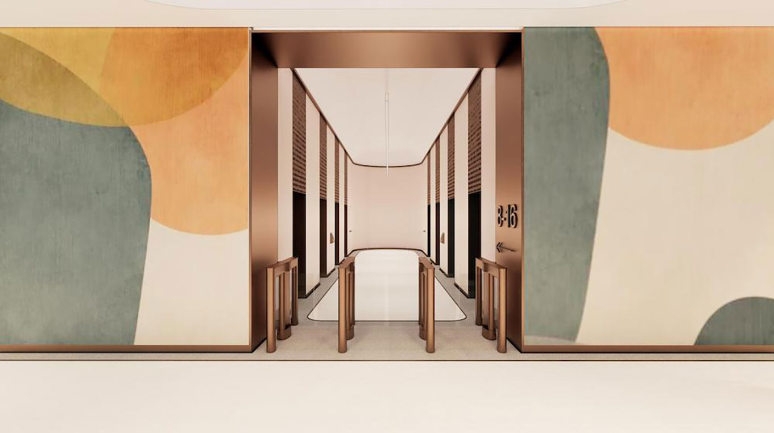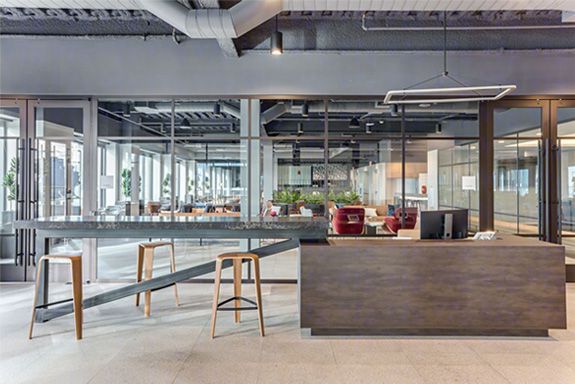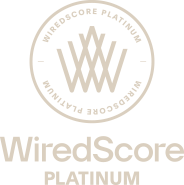With unrivaled access and views of the Manahattan skyline, 101 Hudson is one of the best office locations in the Tri-State area. But in addition to the strategic location, the building is also a modern masterpiece for today’s business. From heat and ventilation to electrical system to data, 101 Hudson is well-equipped for small, medium and enterprise level companies.
Technical Features
- 30,388 SF Typical Floor Size
- Typical Ceiling Heights are 13’ 10” – As High as 17’ on Certain Floors
- 27 Passenger Elevators
- 3 Freight Elevators
- 100lbs./sf. Loading Capacity
- Cooling System: Central Chilled Water Plant
- Heating System: Each Floor is Provided with Zoned Heating
- Plumbing: (2) Wet Columns – Each Wet Column Includes a 2” Cold Water Riser, 4” Sanitary and 6” Vent Stack
